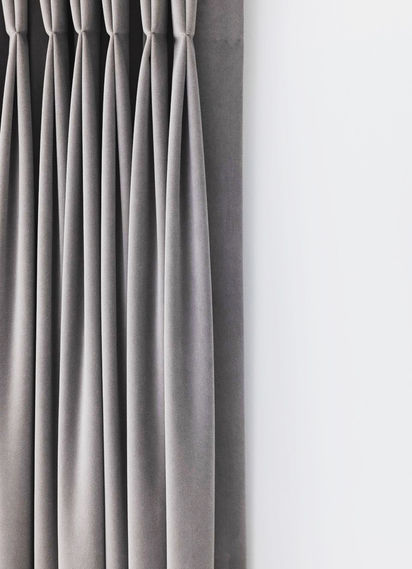IVY COTTAGE- Phase 1
Remodelling of bathroom & living room
in Macclesfield, Cheshire
The brief for this quintessential English cottage built from local stone was luxury meets comfort. Situated in the hills, at the edge of the Peak District National Park, nature knocks at its door. The luxury meets comfort was met focussing on creating a sense of harmony and an honouring place. Through choosing natural materials, soft neutral tones, simple sophisticated detailing the rooms are calm and beautiful spaces with a longevity that the cottage demands.
The perfectly proportioned bathroom with simple clean lines is soft yet contemporary look. Its luxurious nature is rooted in the quality of the materials rather than gloss and shine. The tones are muted contributing to the feeling that this a room at one with nature.
The bathtub combines a sense of lavishness with solidity and forms the room’s backbone. Rounded and free-standing, its shape and composition also conveys a sense of the organic: elliptical, matt and smooth to touch. There is a sustainability element here too. The material retains the water’s heat reducing a need to top it up.
The floating shelf, acting as a vanity top, gives the bathroom another focal point with connections to the natural world. Beautifully crafted, it carries a simple oval basin to enhance a feeling of space. Its solidity, its scale and the waney edges give this bathroom a completely unique look – not least as no one shelf would ever be the same.
These focal points are complemented by a backdrop of elegant large format porcelain tiles used on both the walls and floors providing the desired architectural feel. Again, a sustainable choice for use with underfloor heating as they are great conductors of heat, quickly and efficiently dispersing warmth from the floor heater into the room. The earthy tones evoke the feel of nature; the quality, a sense of luxury.
To replicate a drenching in nature, a wet area was installed instead of a shower enclosure. As well as creating a high-end look, the experience of showering feels luxurious. Floor to ceiling tiles with built-in seating and lit niches have been incorporated creating clean lines.
The lighting was chosen to illuminate certain areas rather than install statement pieces. Lighting of this nature is almost hidden from view and creates a feeling of serenity and harmony. Niches are illuminated and a bathtub hat, which appears to float above the floor, is soft and subtle.
The choice of refined finishes of brassware lends this room its sophistication. Brushed nickel, it provides bursts of subtle glamour around the room and the tone complements each element of the bathroom. Although small, these pieces are crucial to the design of the room and, of course, important for functionality and longevity.
In a family home, storage is always key. A bespoke cabinet with a built-in heated element not only keeps the bathroom clutter-free but also keeps the towels dry and spa-warm. Another devil in the detail: most high-end bathrooms are equipped with some sort of place to perch—a simple stool, an ottoman, or maybe an armchair. Here the choice of wood connects this feature to its larger parts.
This elongated living room with a stone fireplace surround – that isn’t central in the room – was one of a number of issues that had to be resolved. The go-to symmetrical design was not an option so instead we embraced an asymmetrical version which has resulted in a lack of rigidity and has created a more relaxed feel very well-suited to this characterful country cottage.
Flexible and flowing lines, echoing the natural world, were key to the scheme and provide an antidote to the many years of minimalism. It is striking due to it organic curves and elegance, but it is also very comfortable. These two factors are what makes a living room a success.
The bespoke seating comprises a beautiful corner settee, an armchair and a footstool. Tailor-made, we were able to dictate exactly what was required from the filling, the height of the armrests, the upholstery fabric, and – crucially – the size in order to suit the dimensions of the room perfectly.
We opted for Sophie Patterson’s truly stunning fabric collection for the cushions. In creating these designs, she worked closely with renowned British designer Andrew Martin and this collaboration paid off in generating the exquisite patterns that are a perfect fit for this scheme: organic shapes and simple lines. Further, they are handmade in the UK and filled with sustainably sourced duck feather and down.
The focus on the textiles in the room continued in the choice of curtains. Pleated, full-length, handmade in brushed cotton, the drapes hang elegantly from bronze curtain poles. The clean lines frame the views from each and every window drawing in the beauty of the outdoors and connecting the indoor space to its setting.
Lighting, as always, played a central role, not just aesthetically but also in the atmospheric. The room was completely rewired and fitted with new adjustable downlights, which are simple yet effective bronze wall lights with natural linen shades to complement the leaf-shaped table lamps seamlessly.
Smaller items – from furniture to pieces of art – have motifs of nature and travel. The round tray table is elegant and comes with an ability to change the top allowing for versatility. The white slice wooden tray experiments with the balance between rich patterns offset with muted tones, revealing the beauty behind the deceivingly ordinary subjects from which inspiration is drawn. In doing so, it captures the essence of timelessness.

















