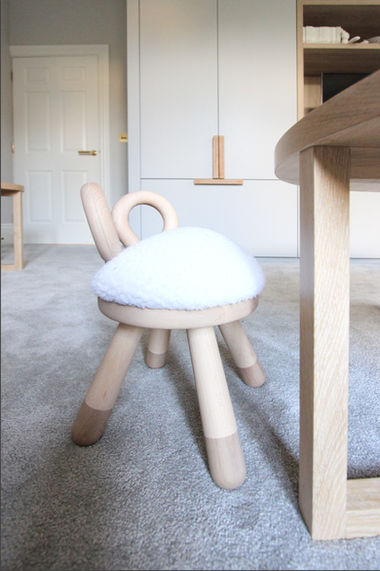MULBERRY LODGE- Phase 2
Remodelling of utility room, playroom and home study in Hale, Greater Manchester
In this second phase, the client required a contemporary renovation of these practical rooms in terms of aesthetics and functionality.
A comprehensive M&E package included a new boiler, underfloor heating, AC, alarms and CCTV. Floors were removed and underfloor heating laid where possible. Exquisite Buster and Punch ironmongery was installed throughout and complimented by Dowsing & Reynolds brushed brass light switches.
All built in cabinetry was skilfully manufactured and installed by Jamie Robins using latest technology and long lasting quality materials.
The luxurious yet functional boot room/ utility room was designed to make life much easier without compromising aesthetics.
Utility room and bathroom, once two small separate rooms, have been remodelled into one light and airy multifunctional space with all the practical storage required: zoned with each cupboard allocated a dedicated role.
The dark tones of the home study create an atmosphere of calm and seriousness,
which is lifted through the incorporation of personal artwork. The desk is bespoke to match the dark-strained oak cabinetry. Storage was carefully conceived to be both practical and sufficient in this sophisticated space.
The playroom exudes a sense of calm due to a neutral colour palette, the use of natural materials and plenty of effective storage.
The cabinetry was designed with children in mind: the large oak handles and deep drawers that can be easily opened by tiny hands. The cute animal chairs, designed by Tokyo-based designer Takeshi Sawada, brings a playful element to the scheme and are multi-functional: décor, seat and toy.

















